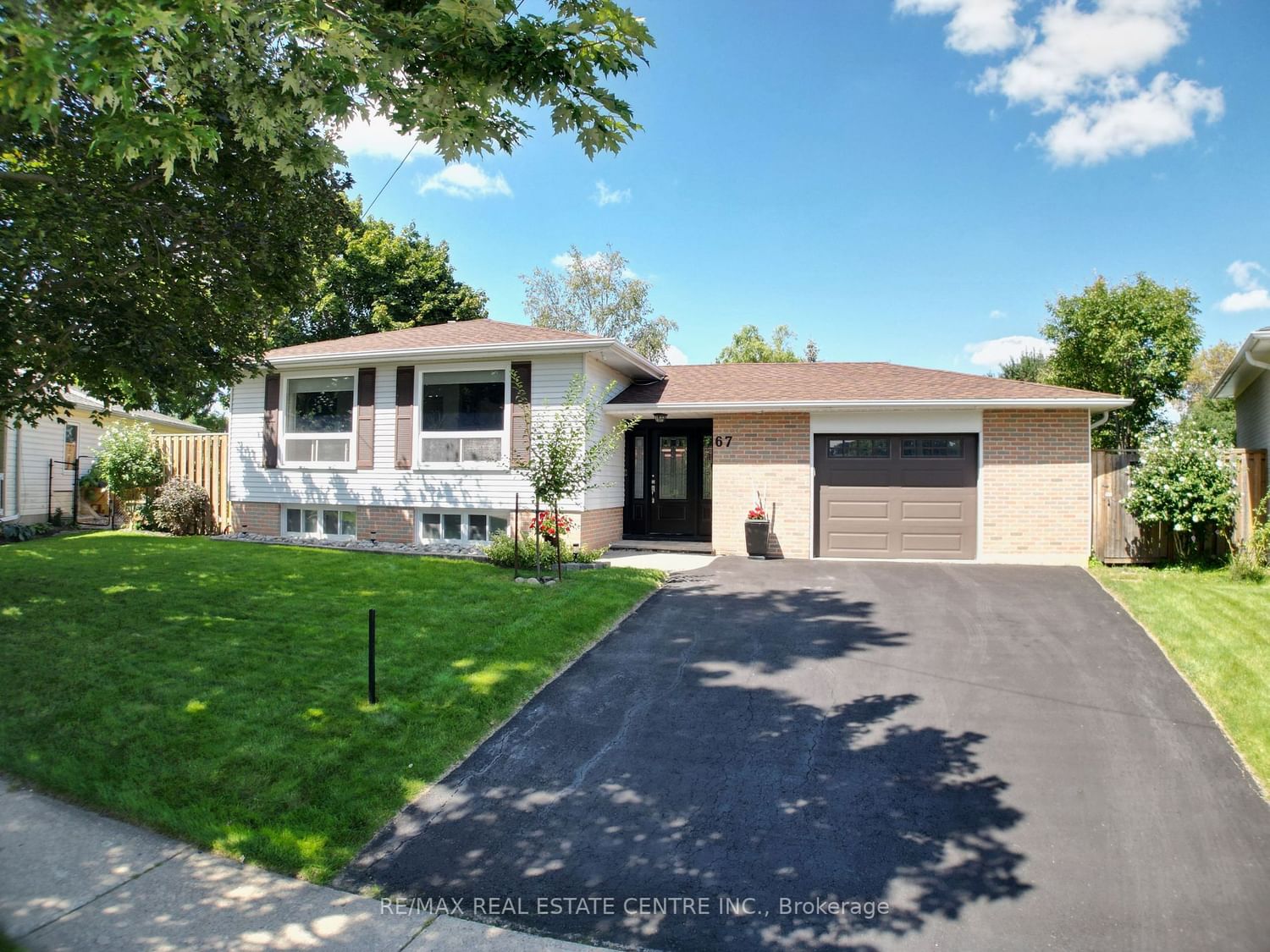$1,199,999
$*,***,***
3+1-Bed
2-Bath
Listed on 9/7/23
Listed by RE/MAX REAL ESTATE CENTRE INC.
Rarely offered immaculate well maintained, upgraded & renovated raised bungalow on a quiet mature crescent. Open-concept living dining room & kitchen w/natural daylight. Hardwood floor on the main level. The kitchen with custom white shaker cabinets, sleek quartz countertops & marble backsplash is the perfect space for entertaining. The finished basement has open concept rec-room, media room, 4th bedroom & modern 3 pc bathroom. Large laundry room. Plenty of storage. The large pie-shaped lot is beautifully landscaped, a very private backyard with large mature trees, perennial & a vegetable garden area. All this & still room for a pool! Fully finished 1 1/2 drive through car garage with access doors from garage to the house & backyard.Close to school, shopping/mall,GO bus & GO station. Access to over 150 hectares of the Hungry Hollow ravine & trails are just down the street. Envision relaxing by the fire pit, on the back patio & enjoying the wildlife that visits.This home is a must-see.
Renovations & upgrades: kitchen(2014), main floor bath(2015), finished garage & finished basement (2015), back patio (2016), backyard lighting system (2016), shingles replaced (2018), air conditioner (2019), backyard sprinkler system (2021)
W6795266
Detached, Bungalow-Raised
12
3+1
2
1
Attached
4
Central Air
Finished
N
N
Brick, Vinyl Siding
Forced Air
N
$4,203.70 (2023)
150.00x45.00 (Feet) - 150.61 X 128.64 X 102.43 X 11.4 Ft
